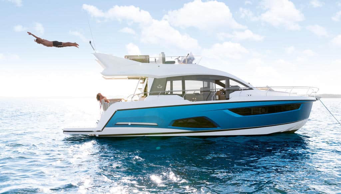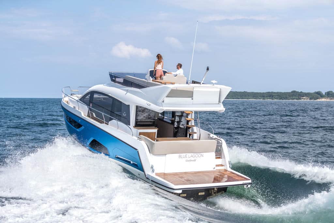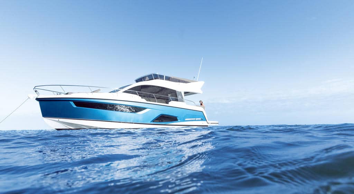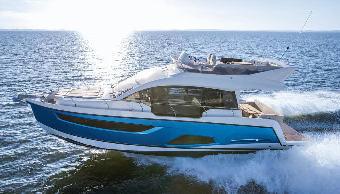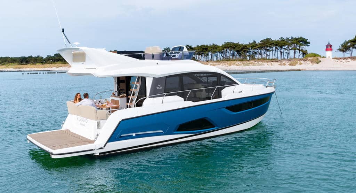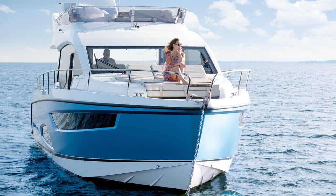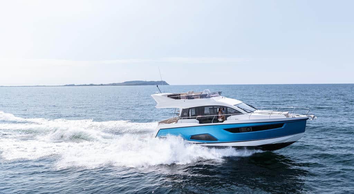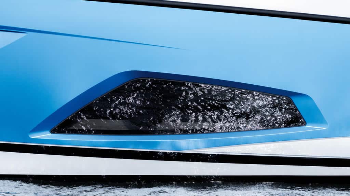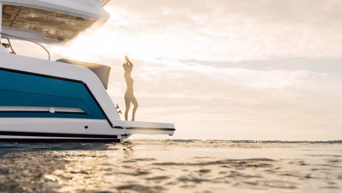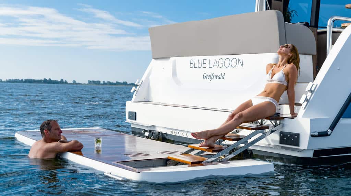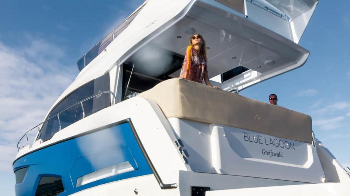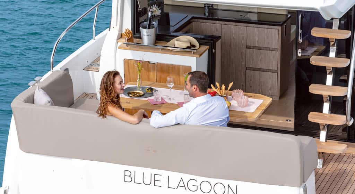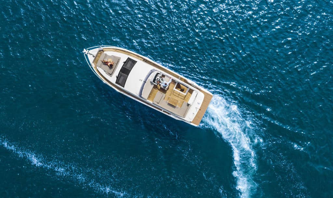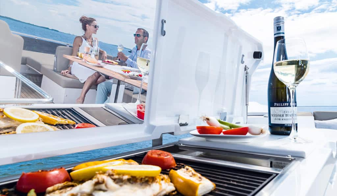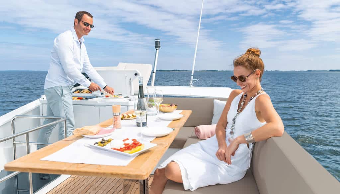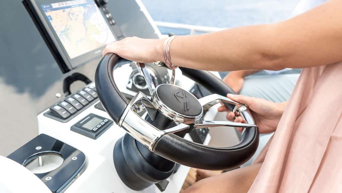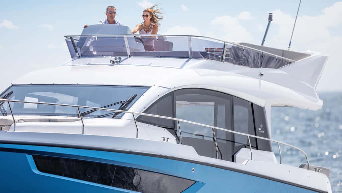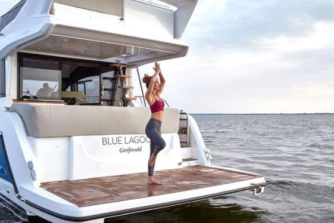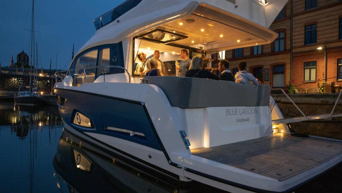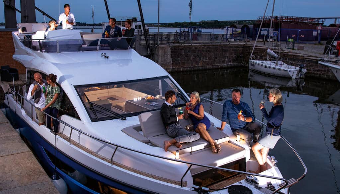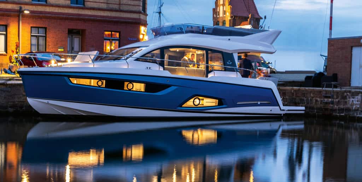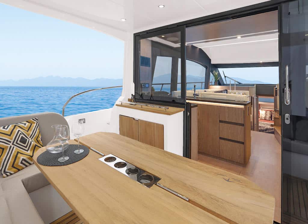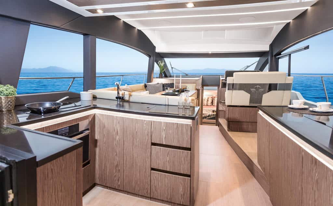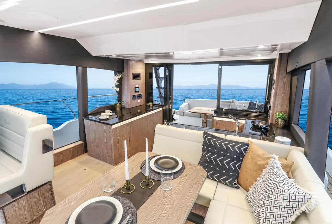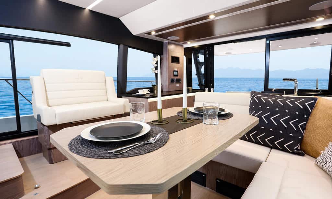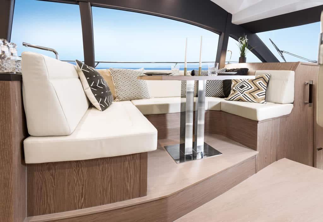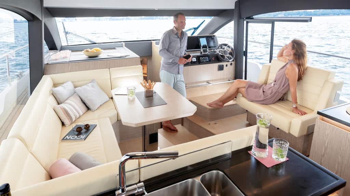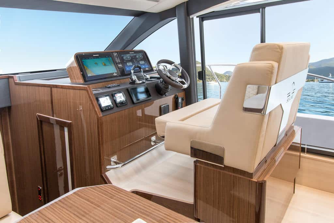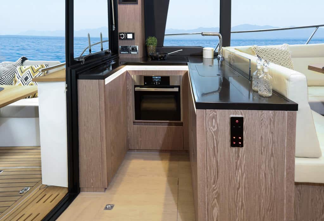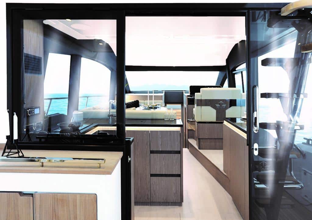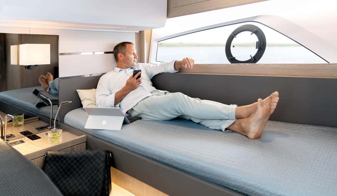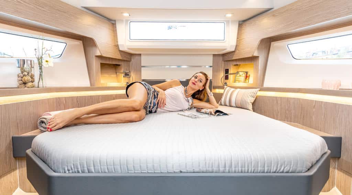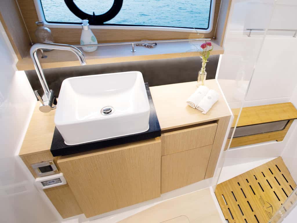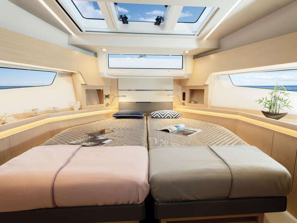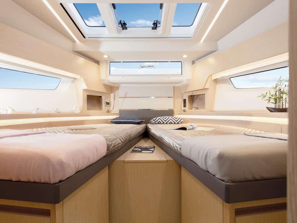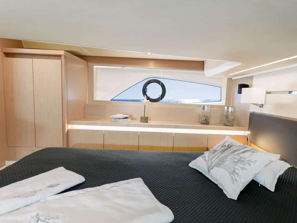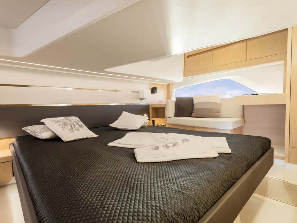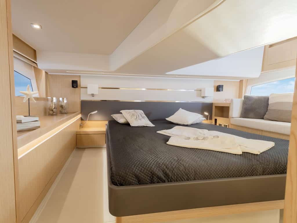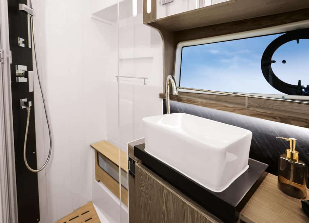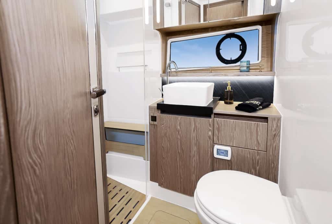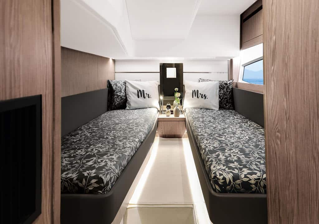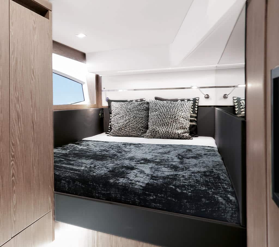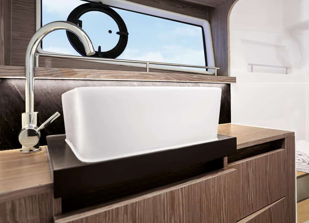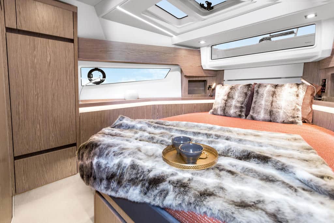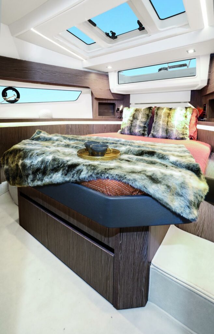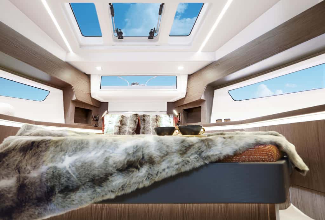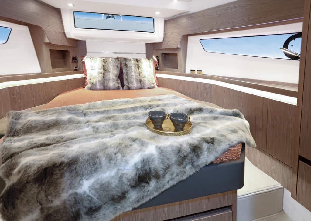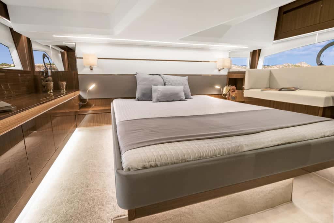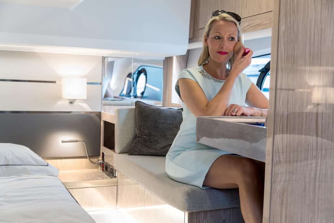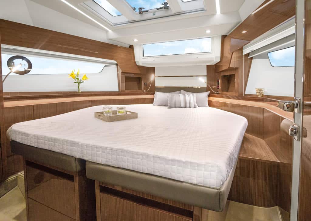2023 Sealine F430
Call For Pricing2023 SEALINE F430
From the bow to the bathing platform, the Sealine F430 is full of exquisite refinements – there’s no more luxurious lifestyle in a 43-footer. You’re spoiled for choice when it comes to outdoor living, between the cockpit, the bow lounge, and the highlight: the flybridge. Measuring 14m2, this holds the class record by some margin. The outdoor grill with wet bar and two refrigerators are always within reach. An optional outdoor galley can also be installed in the cockpit area. The distinctive hull windows characterize the exterior and brighten the interior with natural light. Ample interior volumes allow up to three full double cabins – or two with an owner’s cabin amidships. Fine leather, genuine slate wall panels, and furniture finished with piano lacquer add to the sense of total luxury.
2023 SEALINE F430: Specification
| General Specs | |
|---|---|
| Make | Sealine |
| Model | F430 |
| Length | 44' 5'' |
| Year | 2023 |
| Price | Call For Pricing |
| Fuel Type | Diesel |
| Hull Material | Fiberglass |
| Propulsion | |
|---|---|
| Engine Make | 2 x Volvo Penta IPS500 - Pod drive |
HULL
• GRP hull with sandwich construction, isophthalic gelcoat, colour: STAR WHITE, 1st layer vinyl ester resin
• Waterline, isophthalic gelcoat, colour: BLACK
• Aft pillar vinyl wrapped in GREY with SEALINE logo
• 2 hull windows (master cabin port side, VIP cabin port side)
• 4 hull windows with openable porthole (owners cabin starboard side, VIP cabin, and toilettes)
DECK & COCKPIT
• GRP deck with antislip surface, isophthalic gelcoat, colour: STAR WHITE, 1st layer vinyl ester resin, anchor locker, self draining, anchor arm stainless steel
• Fender strip, rubber, colour: BLACK
• SEALINE steering wheel and throttles
• Full windscreen with pantograph wipers and screen wash
• Panoramic full glass windows and 2 fixed skylights in saloon
• Sliding door between cockpit and galley and tilting window to enlarge galley into cockpit
• Bathing platform in fiberglass, bathing ladder with handrail and bathing shower with hot and cold water and opening stainless steel gate.
• Stainless steel pulpit, 6 stainless steel mooring cleats, stainless steel handrails
• Seating “L”-shaped bench with fixed backrest with storage underneath and teak bar
• Bench at bow, GRP surface
• Manual engine hatch
PROPULSION
• Engine room, sound insulated, fans with fire extinguisher system, automatic and manual, Batteries-Engines: 2 x 90 Ah / 12 V, Battery charger 30 A (only for engine batteries)
• 2 Volvo Penta IPS500 (380 hp), Pod Drive propeller: T3, 2 Volvo engine instrumentation 2.5” displays
• Manual TRIM TAB
• Fuel tank, capacity: 1100 litres
• Fuel Filter
ELECTRICAL EQUIPMENT
• 12 V and 230 V electric system with 230 V shore power connection and digital switches, sockets in saloon (1), master cabin (2), VIP cabin (2), galley (2), toilettes (1), engine room (1) and 12V on dashboard (1)
• Batteries-Service: 2 x 260 Ah
• Country Version: EU / AUS
• Electric toilets
• Light in cabins, saloon and galley with dimmer. Dimmable indirect lights and reading lights in cabins. Lights in toilettes, cockpit and engine room.
• Front screen demister
• Holding tank (170 l)
• Water tank (450 l) with gauge, fresh water pump and boiler (40 l)
• Bilge pumps: automatic electric (2) and manual emergency bilge pump in cockpit (1)
NAVIGATION & INSTRUMENTS
• Standard GRP dashboard at main helm (flybridge) and main bridge with with engine room fire estiguisher system
• Compass
• Navigation lights
LAYOUT & INTERIOR
• A1: VIP cabin with double berth, 2 wardrobes and sideboards with stowage and two bedside tables. 1 drawer underneath the bed. 3 Skylights, one openable, direct access to separated head. Fully equipped head with separate shower stall with handheld shower, and comfort seat with wood cover.
• B1: Owners cabin with double berth, wardrobes and sideboards with stowage on both sides, 2 bedside tables, direct access to separated head Fully equipped head with separate shower stall with handheld shower, and comfort seat with wood cover. Second door for dayhead utilization
• C1: Saloon with “U” shaped sofa, pilot copilot seats, galley with stowage, fridge with freezer compartment, gas stove – 2 burners, 1 gas oven and sink with draining basin
• D1: Flybridge with 2 pilot seats and 2 copilot seats. ”U”-shaped sofa with storage underneath and foldable cockpit table with cover. Sunbed at bow. Roll bar in GRP for instrumentation, anchor and steaming light and flag hooks. Handrail on entrance and stair to cockpit. Acrylic windshield and stainless steel railing around the flybridge.
• Saloon table with fixed leg
• Counter tops in galley, in BISTRO material (according to colour card).
UPHOLSTERY & WOOD
• Upholstery scheme CASABLANCA, colour: PEARL WHITE (according to colour card)
• Exterior seating material in SARDINIA GULL WING (according to colour card)
• Upholstery helmsman seat: CASABLANCA, colour: PEARL WHITE (according to colour card), Bed frames and bedheads in all cabins in soft material, colour: silvertex anthracite
• Standard mattresses in all cabins
• Carpet in cabins (according to colour card)
• Interior furniture in high-quality marine plywood: MADISON WOOD (according to colour card)
• Saloon and galley flooring in AUSTRALIAN ACACIA (according to colour card)

